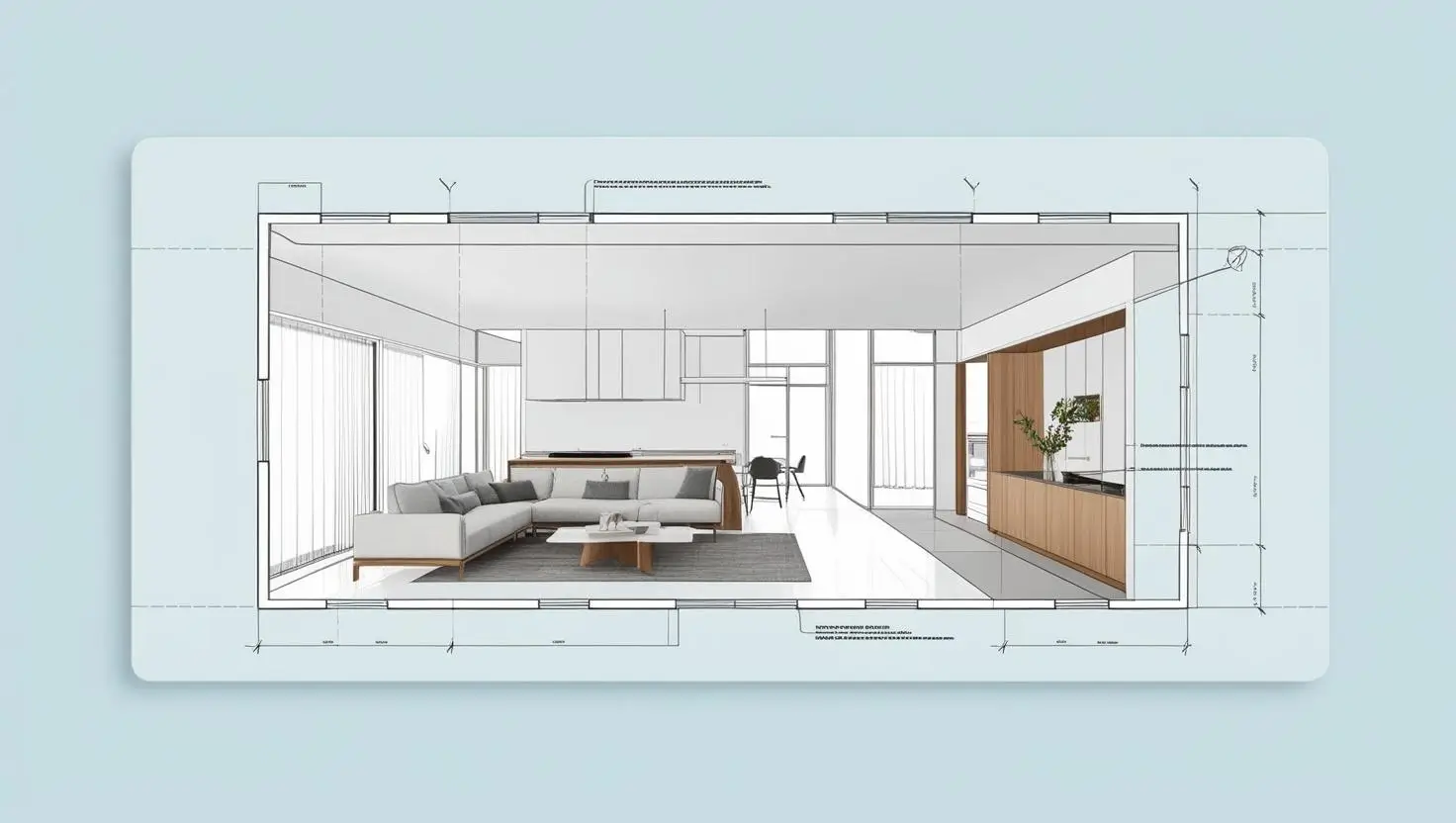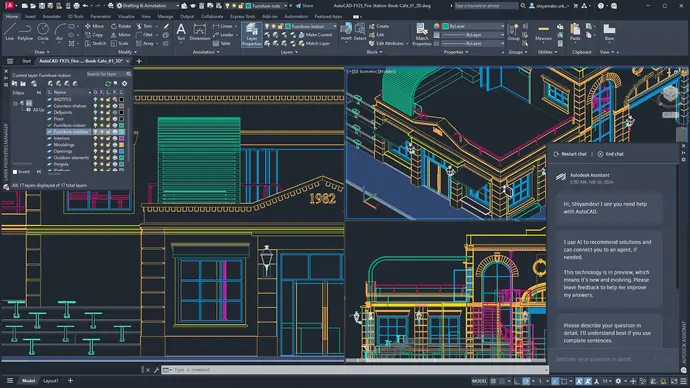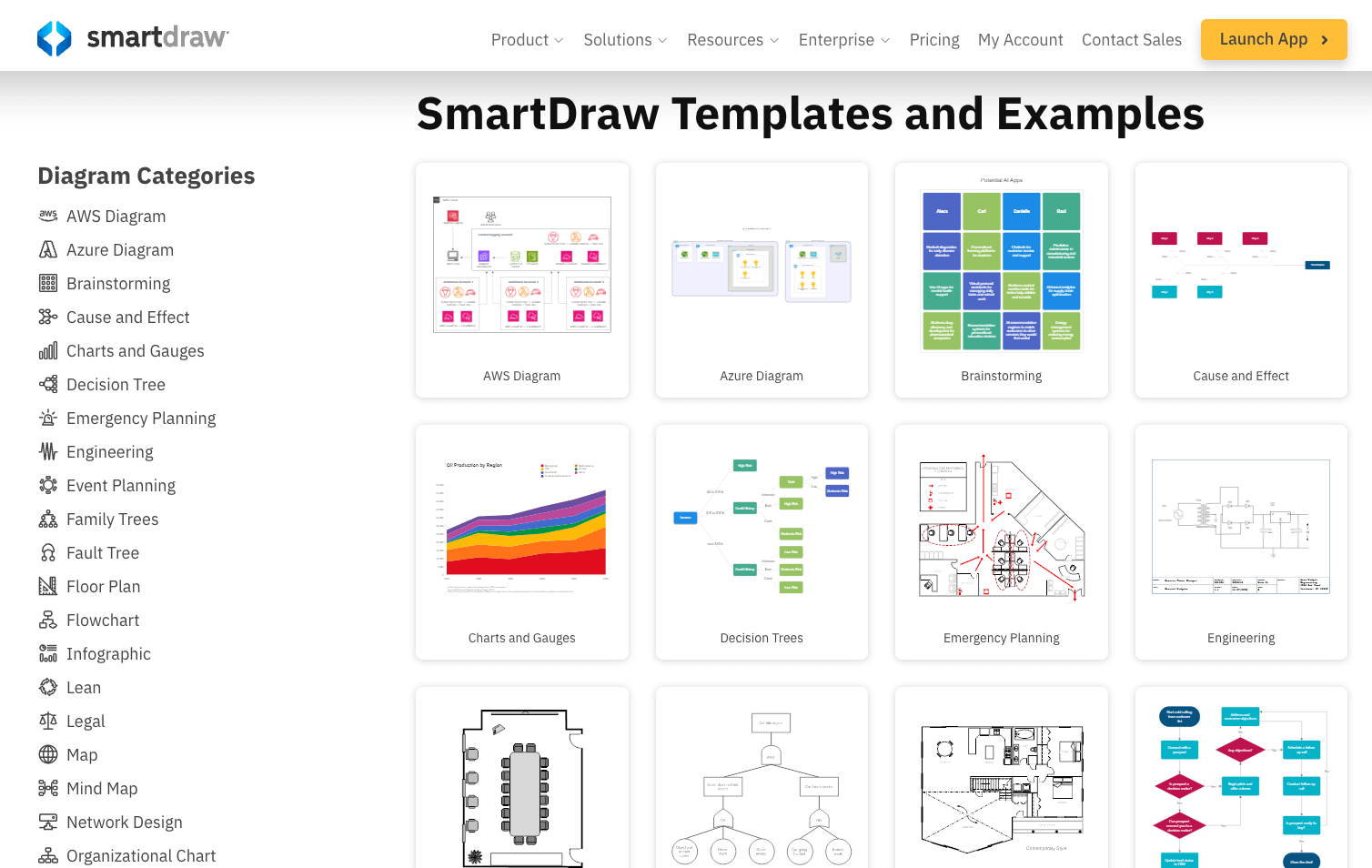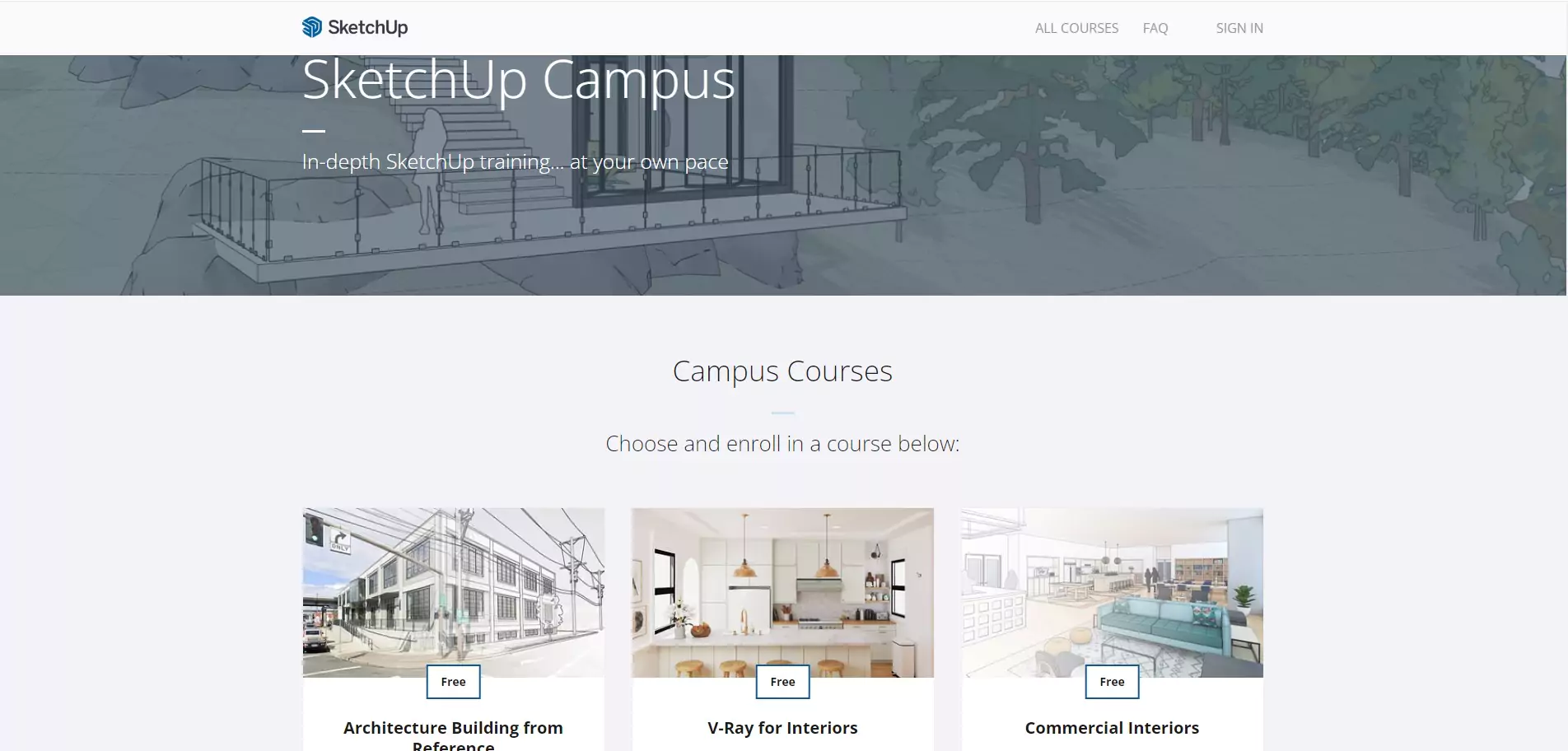Best Interior Design Software in 2026
Great design starts with a great plan, and interior design software makes that easier than ever. Interior design software is a digital tool that helps you plan, visualize, and create room layouts, furniture arrangements, and full home designs.
Why You Can Trust the Expertise of Sonary
At Sonary, we are committed to providing accurate and trustworthy information to help you make informed decisions. Our research process is meticulous, transparent, and guided by a dedication to maintaining the highest standards of integrity, ensuring accurate, real-world insights.
Read more
Unlike many other review platforms, we conduct in-depth evaluations of the software and services we feature. Our expert team tests and actively uses the tools we review to understand their features, performance, and value comprehensively. Our assessments are based on real-world use, giving you insights beyond surface-level descriptions. Our research methodology includes analyzing key consumer factors such as pricing, functionality, device usability, scalability, customer support quality, and unique industry-specific features. This hands-on approach and dedication to transparency mean you can trust Sonary to deliver regular, up-to-date content and recommendations that are well-researched and genuinely helpful for your business needs.
If you’ve ever designed a space, you know that there’s much more to it than picking out furniture. It’s about getting the layout, flow, and details just right. That’s where interior design software comes in. If you’re planning a full home makeover or just testing out a new couch, the right software for interior design helps you map out ideas, try different looks, and avoid expensive mistakes before making any changes.
Some room design software is built for professionals, packed with advanced tools and 3D modeling. Others focus on easy interior design software that anyone can use, no experience needed. Whatever your style or skill level, the best interior design software makes designing faster, easier, and way more fun.
Best Interior Design Software

Features
Design Features
Edit Features
Collaboration
Construction
Pros & Cons
Pros
Cons

Features
Design Features
Collaboration
Pros & Cons
Pros
Cons

Features
Design Features
Edit Features
Collaboration
Pros & Cons
Pros
Cons
Quick Comparison
| Software | Ideal For | Key Feature | Platform | Free Version |
| AutoCAD | Professional architects, interior designers, engineers | Advanved 2D and 3D design tools with precision drafting | Windows, macOS, Web | Free trial, paid subscription required |
| SmartDraw | Beginners, home renovators | Easy-to-use templates | Windows, macOS, Web | Free version with limited features, premium plan available |
| SketchUp | Interior designers, architects | Powerful 3D modeling and rendering | Windows, macOS, Web, Mobile | Free version, paid versions for advanced features |
Our Top Picks
Finding the right interior design software depends on your needs—whether you want easy interior design software for quick room layouts or interior design tools with advanced 3D modeling. We’ve rounded up the best interior design software to help you plan, visualize, and create stunning spaces. These are the top home design software options worth considering.
AutoCAD
 Design and annotate in 2D and 3D
Design and annotate in 2D and 3D  Boost productivity with tailored workspace
Boost productivity with tailored workspace AutoCAD is a high-precision interior design software used by architects, engineers, and interior designers for 2D drafting and 3D modeling. It’s built for professionals who need detailed floor plans, technical drawings, and customizable layouts with industry-level accuracy.
This room design software supports realistic renderings, advanced drafting tools, and integration with BIM systems, making it ideal for large-scale projects. While it has a learning curve, AutoCAD remains one of the best interior design software options for those who need precision and control in their designs. Available for Windows, macOS, and web.
Key Features
- Advanced 2D and 3D drafting tools. Create highly detailed floor plans, elevations, and room layouts with precision.
- Customizable design templates. Access a library of pre-built interior design tools for faster project development.
- Realistic rendering and visualization. Convert room design software drafts into lifelike 3D models for better project presentations.
- Collaboration and cloud storage. Share designs and work with teams through AutoCAD Web and Autodesk Cloud.
- Integration with BIM and other design software. Works seamlessly with top home design software like Revit for enhanced workflow.
- Cross-platform compatibility. Available on Windows, macOS, and web, ensuring access from different devices.

Pros and Cons
- Pros
- Precise 2D drafting and 3D modeling.
- Advanced interior design tools for custom layouts.
- Supports realistic rendering for visualizations.
- Cloud-based collaboration for teams.
- Works with room planning software and BIM systems.
- Cons
- Steep learning curve for beginners.
- Expensive compared to easy interior design software.
- Needs a high-performance computer for 3D modeling.
Who It’s For
AutoCAD is ideal for architects, engineers, and professional interior designers who need precise 2D drafting and advanced 3D modeling. It’s best for large-scale projects that require detailed technical drawings, custom layouts, and BIM integration. If you need interior design software with industry-level accuracy and powerful room design software tools, AutoCAD is a top choice.
SmartDraw
 7-day free trial
7-day free trial  34,000+ symbols & 4,500+ templates
34,000+ symbols & 4,500+ templates SmartDraw is a user-friendly interior design software designed for homeowners, small businesses, and beginner designers. It offers drag-and-drop tools, pre-made templates, and quick floor plan creation, making it one of the best room design software options for non-professionals.
As an easy interior design software, SmartDraw simplifies room planning, furniture layouts, and home design, while still offering enough features for professional use. It’s available for Windows, macOS, and web, with cloud storage for seamless collaboration.
Key Features
- Drag-and-drop design tools. Easily create room layouts, floor plans, and furniture arrangements without advanced skills.
- Pre-made templates. Access a wide range of interior design tools for quick and professional-looking designs.
- Automatic measurements and scaling. Ensures accurate room planning software adjustments with real-world proportions.
- Cloud-based collaboration. Save and share designs online, making it easy to work with clients or teams.
- Integration with other software. Works with AutoCAD, Microsoft Office, and Google Workspace for a smooth workflow.
- Multi-platform support. Available on Windows, macOS, and web for easy access anywhere.

Pros and Cons
- Pros
- Easy-to-use with drag-and-drop tools.
- Pre-made templates for quick design.
- Accurate scaling for real-world layouts.
- Cloud storage for collaboration.
- Works with AutoCAD and Microsoft Office.
- Cons
- Limited 3D modeling compared to pro tools.
- Not as customizable as advanced interior design software.
- Best for simple projects, not complex architectural designs.
Who It’s For
SmartDraw is ideal for homeowners, small business owners, and beginner designers who need easy interior design software for quick and simple layouts. It’s great for users who want fast room planning software without the complexity of professional tools.
SketchUp
 AI tech to boost productivity & creativity
AI tech to boost productivity & creativity  Effortlessly create complex 3D models
Effortlessly create complex 3D models SketchUp is a 3D modeling tool used for interior design, room planning, and home layouts. It helps architects, designers, and homeowners create detailed floor plans, furniture arrangements, and realistic space visualizations.
This interior design software is easy to use but also offers advanced tools for professionals. With cloud storage, multi-device access, and 3D rendering support, SketchUp is a flexible choice for anyone needing room design software with both simple and advanced features.
Key Features
- 3D modeling for interior design. Create detailed room layouts, floor plans, and furniture placements with precision.
- Beginner-friendly interface. Intuitive tools make room design software easy to use while offering advanced options for professionals.
- Extensive object library. Access a wide range of furniture, textures, and materials for realistic designs.
- Rendering and visualization tools. Supports photo-realistic rendering for high-quality interior previews.
- Cloud storage and multi-device access. Work on designs from Windows, macOS, and web with automatic cloud saving.
- Integration with third-party extensions. Expand functionality with plugins for lighting, textures, and detailed rendering.

Pros and Cons
- Pros
- Powerful 3D modeling for detailed interior designs.
- Easy-to-use interface with beginner-friendly tools.
- Large object library for furniture and materials.
- Cloud storage for multi-device access.
- Supports third-party plugins for advanced rendering.
- Cons
- Steeper learning curve for complex designs.
- Limited free version with fewer features.
- Rendering tools require extensions for full functionality.
Who It’s For
SketchUp is ideal for interior designers, architects, and home planners who need 3D modeling software for detailed room layouts and space visualization. It’s great for both beginners and professionals, offering easy-to-use tools with the flexibility to expand through advanced plugins and rendering extensions. If you need interior design software that balances simplicity and depth, SketchUp is a strong choice.
The Importance of Interior Design Software
Interior design software has transformed how spaces are planned and visualized. Instead of relying on sketches or trial-and-error, these interior design tools allow you to experiment, refine, and perfect your ideas digitally. The right room planning software helps ensure accuracy, efficiency, and creativity in the design process.
Why it matters:
- Saves time and effort – Test layouts, colors, and furniture placements without making physical changes.
- Improves accuracy – Get precise measurements and scale designs to fit real-world spaces.
- Enhances creativity – Experiment with unlimited design possibilities using 3D modeling and rendering.
- Reduces costly mistakes – Plan every detail before purchasing furniture or materials.
- Accessible for all skill levels – From professionals to beginners, there’s an easy interior design software for everyone.
Key Benefits of Interior Design Software
-
Visual planning and layout creation: Quickly create floor plans, room layouts, and 3D designs to bring your ideas to life.
-
Customization and flexibility: Modify colors, furniture, textures, and materials to match your style and needs.
-
Real-time collaboration: Share projects with clients, teams, or family members for instant feedback.
-
Better space utilization: Optimize room layouts to ensure efficient use of space in homes, offices, and commercial properties.
-
Integration with professional tools: Many top home design software options work with AutoCAD, BIM software, and rendering plugins for seamless workflows.
How to Choose the Best Interior Design Software for Your Needs
-
Identify your skill level
Beginners may prefer easy interior design software, while professionals need advanced 3D modeling and drafting tools. -
Consider the type of project
Some software is better for room planning, while others specialize in architectural layouts or furniture placement. -
Look for essential features
Check for 3D visualization, rendering tools, pre-made templates, and collaboration options based on your needs. -
Ensure compatibility
Choose software that works on Windows, macOS, or web-based platforms for easy access. -
Compare free vs. paid versions
Some of the best interior design software offers free versions with limited features, while premium plans unlock full capabilities. -
Read reviews and test it out
Many programs offer free trials, so test them before committing to find the best fit.
Final Thoughts
Embracing interior design software empowers you to transform your ideas into tangible plans, enhancing both creativity and precision. These tools bridge the gap between imagination and reality, allowing you to experiment with designs before making decisions. By integrating such software into your projects, you gain control over every detail, ensuring that your spaces are both functional and aesthetically pleasing. With technology shaping the way we design, using the right tools isn’t just an advantage—it’s the key to achieving professional and polished results.
FAQ
Q: What is interior design software?
A: Interior design software are digital tools that assist in creating, planning, and visualizing interior spaces. They enable users to design floor plans, arrange furniture, and experiment with color schemes in both 2D and 3D formats.
Q: How do I choose the right interior design software?
A: Consider your skill level, project requirements, and budget. Beginners might prefer user-friendly platforms with templates, while professionals may need advanced features like detailed 3D modeling and rendering capabilities.
Q: Are there free interior design software options available?
A: Yes, several interior design tools offer free versions with basic features. These can be suitable for simple projects or for users looking to try out the software before committing to a paid version.
Q: Can interior design software be used on both Windows and Mac systems?
A: Many interior design programs are compatible with both Windows and Mac operating systems. It’s advisable to check the software’s system requirements to ensure compatibility with your device.
Q: Do I need technical skills to use interior design software?
A: Not necessarily. Many interior design tools are designed with intuitive interfaces suitable for users with varying levels of technical expertise.
Q: How does interior design software benefit professionals and homeowners?
A: Interior design software helps save time, improve accuracy, and reduce costly mistakes, making it a valuable tool for professionals and homeowners alike.
