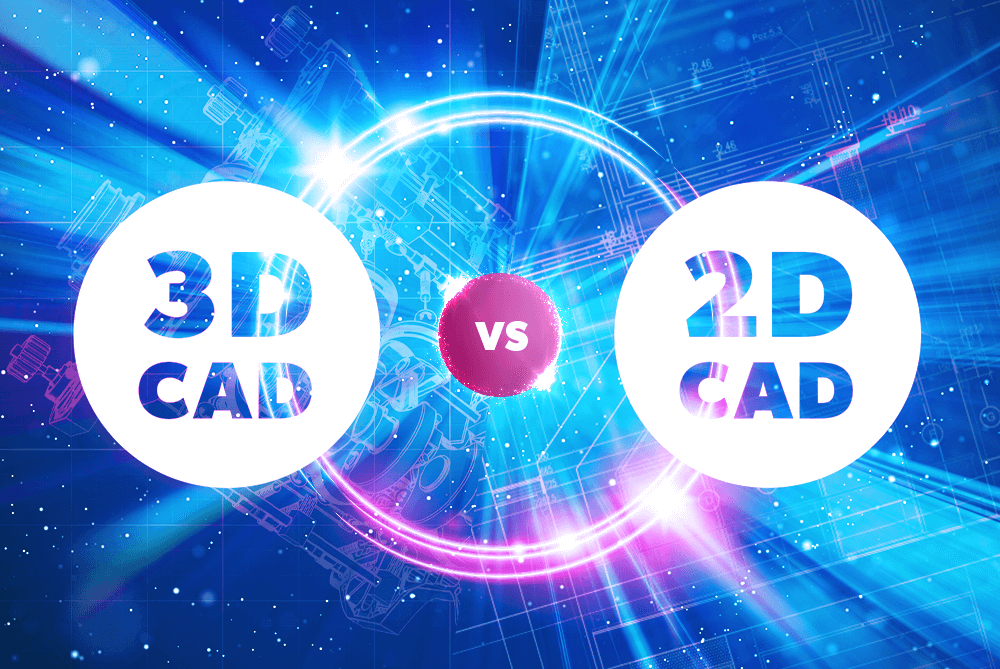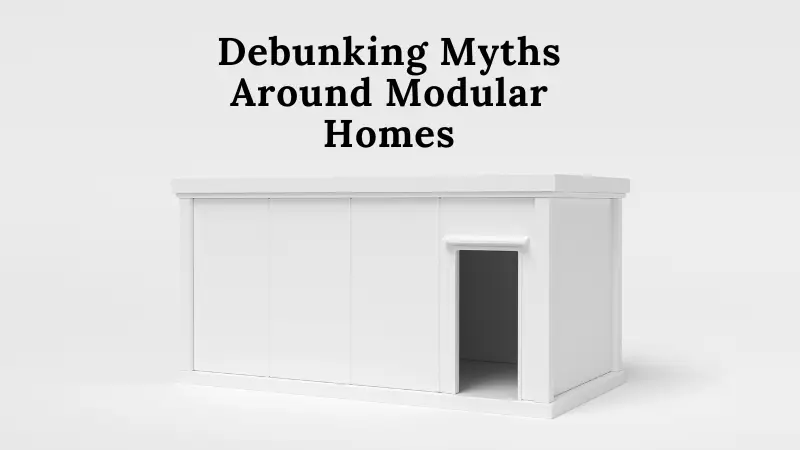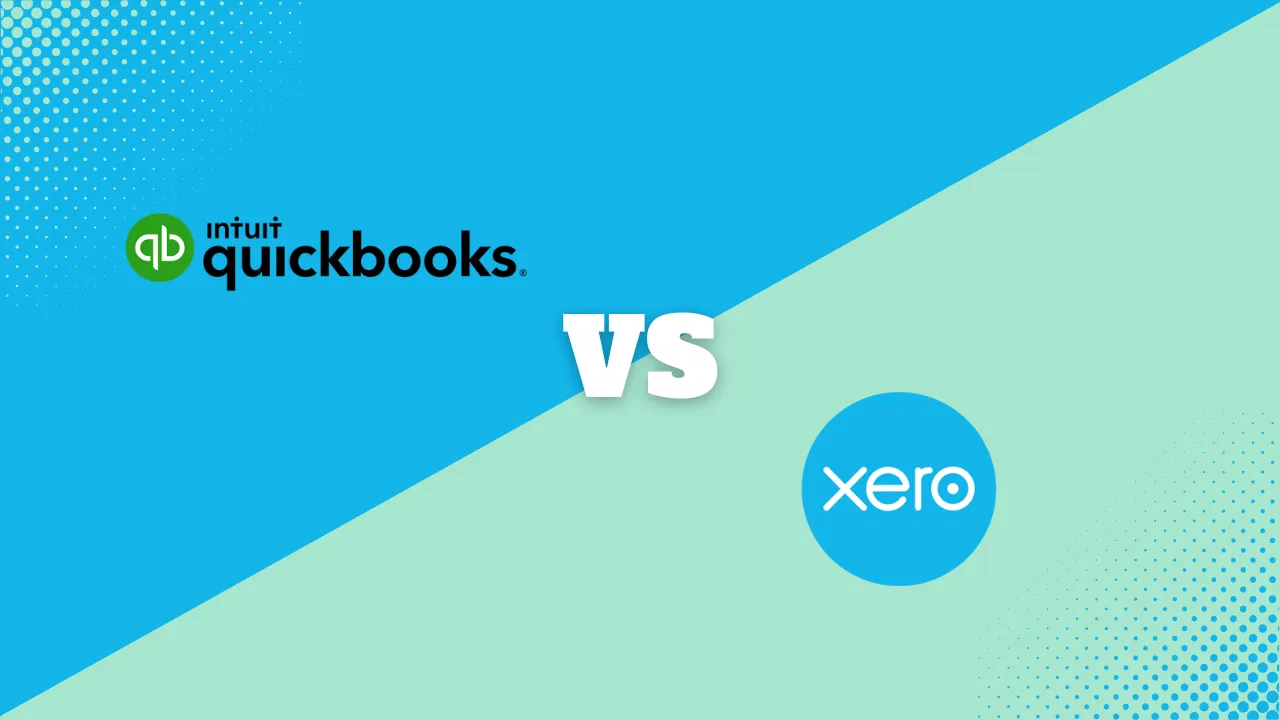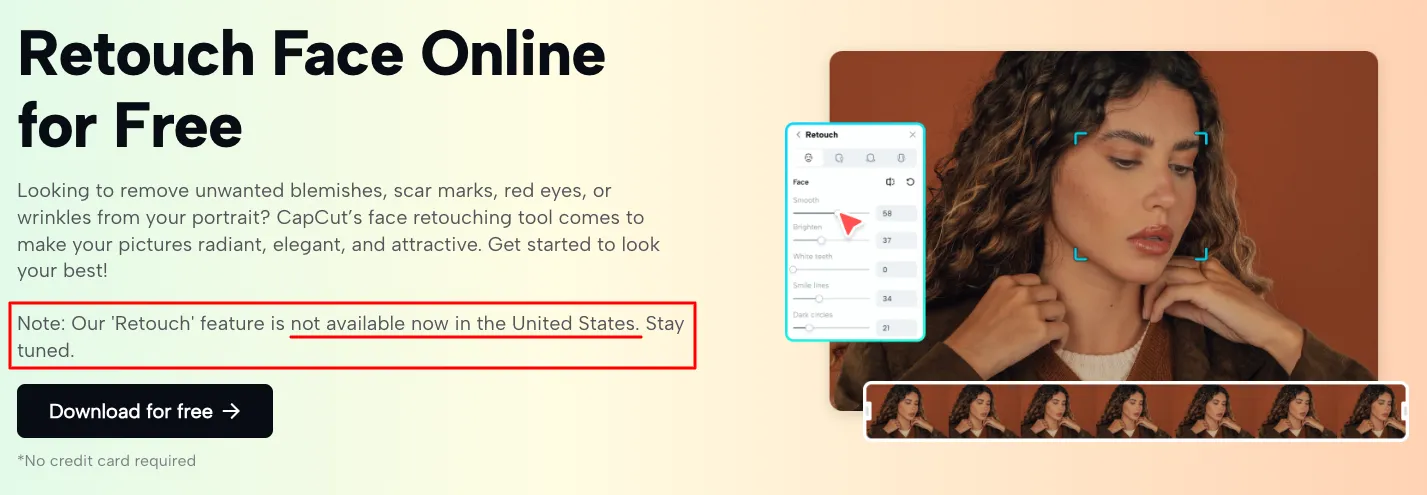3D vs. 2D CAD: What’s the Difference and Which One Is Right for You?

If you’re designing anything physical-whether, it’s a product, a part, a building layout, or even packaging-you’ve likely come across the terms 2D CAD and 3D CAD.
But which one is right for your project or business?
This guide is here to break it all down in plain English. We’ll explain what each type of CAD software does, how they differ, and which one is the better fit depending on what you’re building, how you work, and what outcomes you’re aiming for.
First Off: What Is CAD?
CAD stands for Computer-Aided Design. It’s a type of software that helps you create detailed, accurate designs on a computer.
Instead of sketching by hand or building rough models, CAD lets you:
- Draft clean digital layouts
- Build 3D models you can rotate, zoom, and test
- Send precise files to manufacturers, 3D printers, or CNC machines
- Share visual concepts with clients or your team
There are two main types:
- 2D CAD, which is flat like a blueprint
- 3D CAD, which is a full, realistic model
Each serves a different purpose—and many industries use both.
What is 2D CAD?
2D CAD is like digital drafting. You’re working with just two dimensions: length and width.
You can draw plans, diagrams, schematics, or layouts with high precision. It’s especially useful when the depth or physical form of an object isn’t needed.

Common Uses of 2D CAD:
- Architectural floor plans
- Mechanical part diagrams
- Electrical circuit layouts
- Plumbing and HVAC systems
- Packaging design flat layouts
- Laser cutting templates
What makes 2D CAD useful:
- Easy to learn and use
- Light on computer resources
- Great for fast, clean documentation
- Often required for construction permits or technical files
But it’s limited—you can’t fully visualize or simulate how a product will look or function in the real world.
2D CAD Drafting
Autodesk refers to 2D drafting as “the process of creating and editing technical drawings, as well as annotating designs.” Therefore, it’s fair to say that 2D CAD drafting/drawing involves using computer programs to create and technical drawings. Examples of projects you can complete using 2D CAD include but are not limited to the following:
- Floor plans
- Building permit drawings
- Building inspection plans
- Landscaping layouts
Although 2D CAD’s initial function was to replace the tedious manual drafting process, it has since found more sophisticated applications in various industries: Automobile, aeronautics, architecture, engineering, and many more. For example, civil engineers use 2D CAD to create the building’s plan, section, and elevation.
Best CAD Software
 Design and annotate in 2D and 3D
Design and annotate in 2D and 3D  Boost productivity with tailored workspace
Boost productivity with tailored workspace  Accelerate time-to-market
Accelerate time-to-market  Real-time data management
Real-time data management  30-day money-back guarantee
30-day money-back guarantee  Saves time & improves productivity
Saves time & improves productivity What is 3D CAD?
3D CAD lets you create models with depth, volume, and space. You’re working in a full three-dimensional environment—height, width, and depth.
Instead of flat lines, you’re building shapes, components, and full assemblies. You can rotate models, run tests, simulate motion, or view cross-sections.

Common Uses of 3D CAD:
- Product design and development
- Mechanical engineering
- Furniture and equipment design
- Mold and tool design
- Interior layout planning
- Prototyping for 3D printing
What makes 3D CAD powerful:
- You can see exactly how a part fits, moves, or functions
- You can simulate stress, force, and real-world use
- It connects directly to 3D printers or machining tools
- It helps clients or teams visualize the final product
In short: if you’re building something physical, 3D CAD is often essential.
Comparing 2D vs. 3D CAD: Key Differences
| Feature | 2D CAD | 3D CAD |
| View | Flat drawings (length + width) | Full models (length + width + depth) |
| Visualization | Line drawings and symbols | Realistic shapes, surfaces, and assemblies |
| Best for | Schematics, plans, documentation | Product design, simulation, prototyping |
| Learning curve | Easier, quicker to learn | More complex, but more powerful |
| File size and computing | Lightweight | More processing power required |
| Compatibility with machines | Laser cutters, plotters | 3D printers, CNC machines, manufacturing |
| Simulation support | No | Yes – stress, movement, collisions, etc. |
| Cost | Usually more affordable | Tends to be more expensive |
| BOM Generation | Manual | Often built-in |
| Design Dimensions | 2 (flat) | 3 (depth, volume, layers) |
3D vs. 2D: Which One Should You Use?
There’s no one-size-fits-all answer—it depends on your goals, experience, and what you’re building.
Go with 2D CAD if:
- You’re drafting layouts, blueprints, or technical documents
- You only need line-based representations
- You’re in construction, engineering, or documentation-heavy industries
- You’re working solo or want a simpler learning curve
Go with 3D CAD if:
- You’re creating a product, part, or prototype
- You need to visualize how something looks or functions
- You plan to 3D print or manufacture your design
- You want to reduce physical prototyping and simulate performance virtually
Or use both:
Many businesses use both 2D and 3D CAD depending on the stage of the project. You might draft in 2D to plan a layout, then switch to 3D to model parts or show clients what the final product will look like.
Related Articles
Real-World Use Cases
Still not sure where each fits? Here’s how real businesses use them:
🏢 Architecture & Construction
- 2D CAD: For plans, permits, and schematics
- 3D CAD: For visualizing finished spaces and client presentations
🛠️ Manufacturing
- 2D CAD: For flat laser cuts or sheet metal layouts
- 3D CAD: For designing molded parts, tools, or full assemblies
🛍️ Product Startups
- 2D CAD: For packaging dielines or label layouts
- 3D CAD: For full product prototyping and iteration
🎨 Designers & Inventors
- 2D CAD: Sketching rough ideas or dimensions
- 3D CAD: Refining product concepts and building pitch-ready models
Pros and Cons of 2D CAD vs. 3D CAD
Advantages of 2D CAD
✅ Faster for simple designs
✅ Easier to learn and use
✅ Lower software and hardware costs
✅ Perfect for technical documentation
🚫 Limitations of 2D CAD:
- Cannot provide realistic visualization
- Not ideal for product modeling
- Limited simulation capabilities
Advantages of 3D CAD
✅ Provides a real-world representation of objects
✅ Allows for testing, simulations, and prototyping
✅ Reduces errors by detecting clashes before production
✅ Better visualization for presentations and clients
🚫 Limitations of 3D CAD:
- More complex and requires training
- Software can be expensive
- Demands high-performance hardware
Final Thoughts
Choosing between 2D and 3D CAD isn’t just about software—it’s about how you work and what you need to create.
- Use 2D CAD for simple technical drawings, layouts, and quick edits.
- Use 3D CAD when you need full control over form, fit, and function—or when you’re taking a product from concept to reality.
The good news? Many CAD platforms now offer both, or let you transition as your business grows. So start where you are, and upgrade when you’re ready.
You don’t have to be an expert to design like one.











